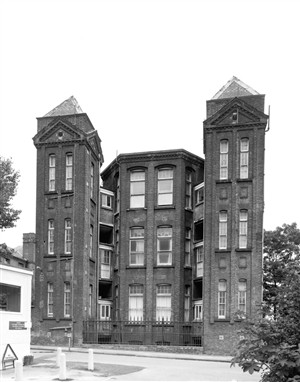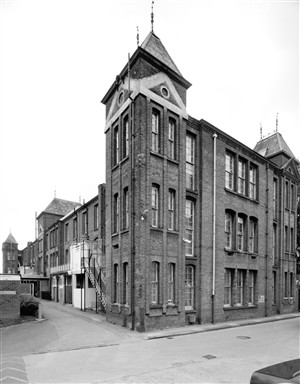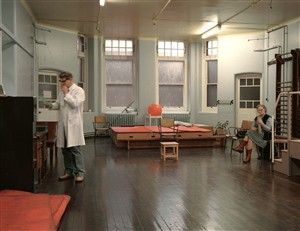Pavilion 'B'

Pavilion 'B' from south, July 1993 (catalogue reference: BB93_26506)
© English Heritage/National Monuments Record

Pavilion 'B' from south-west, July 1993 (catalogue reference: BB93_26513)
© English Heritage/National Monuments Record

Physiotherapy rooms, 1988.
© Chris Dorley-Brown
Built 1880-2
One of only two surviving buildings from the former Hackney Union Infirmary complex, this three-storey ward pavilion was erected on the north-east corner of the infirmary site. This solitary wing “erected without apparent relevance to either existing or future buildings” was designed by the architect William A Finch in 1880-2. Its orientation, following existing site boundaries, complicated later expansion, and explained the lack of symmetry in the completed infirmary complex. Sanitary facilities were contained in the disconnected corner turrets, and were later connected by central covered walkway to Pavilion ‘A’, which was built in 1896-8.
In the late 1850s many large-scale pavilion-plan general hospitals were built. These new hospital designs eventually filtered through to Poor Law authorities. Chorlton Union in Manchester, one of the largest Poor Law authorities in the country, were the first to build a workhouse infirmary based on the pavilion plan in 1864-6.
By the mid 1860s, although a handful of new workhouse infirmaries incorporated the principles of pavilion planning, the majority were inadequate in every respect, notably in terms of ventilation and sanitation. The situation was particularly acute in urban areas, where most establishments had evolved from the 18th-century parish workhouse. An important reformer was Louisa Twining, who began to visit such establishments in 1854. Following on from her discovery of the terrible conditions The Lancet began to investigate the condition of London’s many workhouses. Hackney was featured in this report. They were criticised for cramped conditions and bad ventilation:
“But whatever care may be taken in this matter, the result can scarcely be satisfactory, with rooms so low and narrow, and with corridors and staircases so small and confined. It will be difficult to introduce a sufficient quantity of air by ventilators to keep the wards sweet, without allowing the current to be felt by those who occupy the beds”. (The Lancet, 1866)
This report highlighted the terrible conditions in many of London’s overcrowded workhouses, including Hackney. Reformers, including the Association for Improving London Workhouse Infirmaries (founded in the same year as The Lancet’s damning report) wanted more space for sick patients. Following a change of government a committee was appointed to consider the size of metropolitan workhouses and their infirmaries. In 1867, ‘ordinary’ sick or ‘surgical’ patients were recommended to have 850 cubic feet of air with ‘offensive cases’ being given 1,200 cubic feet of air. These changes coincided with widespread attempts to improve sanitary conditions and reduce the spread of disease, which was thought to be largely airborne.
From 1870 onwards, the trend in designs for workhouse infirmary buildings was increasingly towards accommodating inmates of a particular category or condition in separate blocks or pavilions linked by covered walkways. During the 1910s, Pavilion ‘B’ was for male patients with Pavilions ‘C’ and ‘D’ dedicated to female patients, including maternity cases.
The wards in these pavilions became known as ‘Nightingale wards’. They were characterised by long wards with pairs of opposing windows allowing a through draught. Beds, of which the optimum number was decreed to be 24 per ward, were placed singly or in pairs between the windows. Sanitary facilities were placed in towers attached to the outer ends of wards, accessed by a cross-ventilated stem. Pavilion ‘A’ incorporated innovations such as a single tower at the ends of the pavilion to contain all the sanitary facilities.
In 1956 an outpatients’ department was opened with five examination rooms and two waiting areas. Wards remained on the first and second floors. In 2010, the building is now owned by the NHS East London Foundation Trust who use it as a secure psychiatric unit.
This page was added by
Lisa Rigg on 11/10/2009.