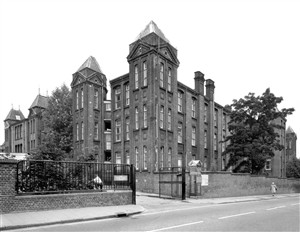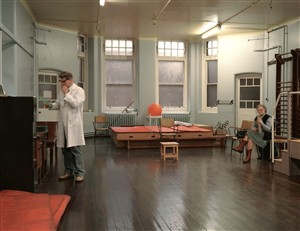Pavilion 'A'

Pavilion 'A' from south-east, July 1993 (catalogue reference: BB93_26505)
© English Heritage/National Monuments Record

Physiotherapy rooms, 1988.
© Chris Dorley-Brown
Built 1896-8
Somewhat shorter and broader in construction than its neighbour Pavilion ‘A’, designed by W A Finch, was opened by Reverend Prebendary Shelford, Chairman of the Infirmary Committee, on 18 January 1898. Situated on the corner of Kenworthy Road (formerly Sidney Road) and Homerton High Street this building was the result of advances in the pavilion plan following 50 years of refinement. Built by Mr S R Lamble of Kentish Town the building cost £33,000.
Sir Henry Burdett, a hospital reformer, described the pavilion plan as one “in which the ward is a parallelogram, entirely detached on at least three sides, with windows of both its longer sides facing each other, and attached to the main block at one end only”. Pavilions containing two or more storeys were separated between storeys and would have their own service and sanitary spaces. The design of the pavilion plan was a response to the various points on sanitary correctness set out by Florence Nightingale in her Notes on Hospitals published in 1863. The result was a built form that offered maximum fresh air by cross-ventilation.
Taking advantage of the sharp fall in the ground at this end of the site Pavilion ‘A’ contained an extra basement storey. 228 male patients could be accommodated in this building. Each large ward had its own cast-iron veranda extending its entire length, which were connected to fire escape staircases. These verandas, designed to be used by the many tuberculosis patients in Hackney during the 19th and early 20th century, created an attractive addition to this intimidating Gothic building.
Following the usual pavilion form sanitary facilities were contained in the disconnected corner turrets and all the floors were self-contained as far as possible with the staircases located in the disconnected wings of the building. The lifts for patients were big enough to contain a bed and an attendant. Hot water pipes and central stoves with descending flues heated the wards. Fresh air was admitted by means of Tobin’s tubes, and foul air was extracted by means of tubes next to the ceiling and large sunburners (a Victorian invention akin to an air-conditioning system) which created an updraft. On the ceiling the flues were connected to Boyle’s ventilators that were fixed on the roof. This was all to remove vitiated air. The floor-to-ceiling height was a generous 12 feet high. The walls of the bathrooms, sculleries and corridors were faced with white glazed bricks with sage-green dado rails; the floors were wax-polished oak.
The pavilion plan provided the basic configuration for nearly all hospital architectural design. Its form and specification had settled into a recognised pattern, but by the early 1900s questions were beginning to be asked about the suitability of Nightingale wards. How could nurses effectively supervise them? Also, and more importantly with the acceptance of germ theory such open wards were not necessarily the best way to prevent infection.
This page was added by
Lisa Rigg on 11/10/2009.