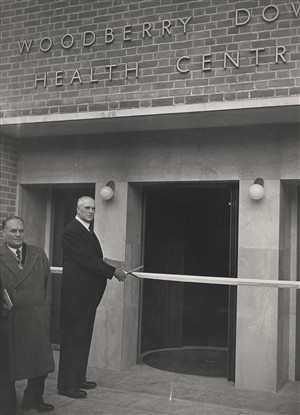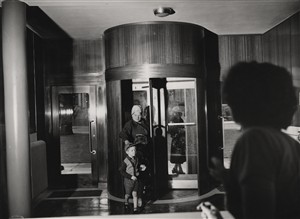The Opening

© City of London/London Metropolitan Archives

© City of London/London Metropolitan Archives
1952
By Virginia Smith
Aneurin Bevan, Minister of Health and architect of the new National Health Service launched in July 1948, laid the foundation stone of the Woodberry Down Health Centre in October 1949. In the aftermath of war it was difficult to get building materials, and work stopped several times before it was finally completed at a cost of £155,000 – a large budget under post-war conditions. On 14 October 1952, the Centre was opened in a blaze of national publicity by Labour MP, Mr Somerville Hastings, the former President of the Socialist Medical Association. It was hailed as “Britain’s Latest Health Centre”, and featured in many magazine ‘spreads’ as well as the architectural press. The design was instant news, but the testing was yet to come.
The Health Centre was set in a green lawn, with the main entrance facing Green Lanes. A separate day nursery was built at the back, with a play area facing the reservoir. Ministerial direction at that time precluded the use of scarce structural steel so the form of construction adopted was a brick-faced reinforced concrete frame with concrete tie beams at regular intervals. The frame elements were faced with artificial stone, in a severely modern and ‘hygienic’ style. The exterior was pierced with large metal windows to admit as much natural light as possible, including a series of light-wells on the flat roof – bringing light into the corridors below. There were two main staircases at either end of the building made of aluminium and tinted glass, with high windows. The main floors were made of fashionable terrazzo (a fabricated flooring made from concrete with marble chippings); the corridors were covered with hardwearing rubber linoleum, which cut down sound, with corners curved to throw off the dust. There was modern central heating throughout – a clean alternative to old coal boilers and fires.
Inside, an experiment in social medicine was taking place: “For the first time in the history of the public services five health units were to be brought together under one roof”. At the main entrance was a revolving door opening into a large wood-panelled entrance hall with a reception desk. The Centre designed in a ‘C’ shaped plan around a courtyard had multiple entrances allowing for the segregation of the differing health service provision. The other wings on the ground floor housed school health (with its separate entrance, still visible) child welfare and antenatal care, and the separate nursery. A small courtyard garden at the back opened off a large lecture hall, fitted with a raised rostrum and exhibition area. Upstairs were rooms for minor operations, a pharmacy, a laboratory for blood tests, dental x-rays, eye treatment, remedial orthopaedics and audiology, a psychiatric child guidance unit, and two dental surgeries; in addition there was also a caretaker’s flat, a night duty-doctor’s flat, a telephone switchboard, a small canteen, and doctor’s common-room.
The day nursery shared all the facilities of the Centre, including heating. It retains many of its original features, with its original entrance door intact. With large windows, white cots, immaculate equipment, and a playground attractively situated by the reservoir, it was a showpiece for the Centre, a high point of the (many) tours for visiting dignitaries.
This page was added by
Lisa Rigg on 01/06/2010.