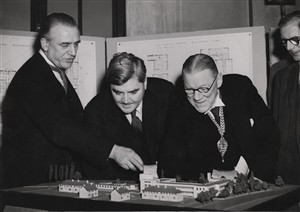Wartime planning

© London Metropolitan Archives
Early years 1938-52
By Virginia Smith
The Woodberry Down Health Centre (later renamed the John Scott Health Centre) was the first purpose-built NHS health centre in Britain.
It was built as part of the Woodberry Down Estate, which was planned by the London County Council in the late 1930s - with great opposition - to take families displaced from the slums of the East End. Woodberry Down, with 1,771 homes housing 6,500 people, was part of a plan to develop northern Stoke Newington as a denser area of suburban population. Wartime bombing raids suddenly made the project even more urgent, and because the basic design was already in place, the new Woodberry Down Estate was moved to top priority in planning post-war London. Woodberry Down was built between 1943-52 in a patriotic fervour of hope and renewal, as a model council estate complete with a school, shops, community hall, library, and a health centre. There was a long-standing model of state-sponsored medical care carried out at community level, noticeably the late 19th century ‘cottage hospitals’, of which many were built in London. But a ‘health centre’ was intended for the prevention, not the cure, of disease.
The Metropolitan Borough of Stoke Newington owned the land overlooking the Stoke Newington Reservoirs on which the Health Centre was to be built. The site had originally been earmarked by the Education Department for a school, and to “provide a cleansing station in the basement of the Maternity, Child Welfare and School Treatment Centre to be erected on the Woodberry Down Estate.” But once the LCC became involved, the doctors seized on it as an opportunity to build a state-of-the-art health centre. A compromise was reached, which included maternity and school health in a bigger building.
During the war committees met and negotiations continued steadily under the watchful eye of Allen Daley, the London County Council’s Medical Officer of Health. Through bombing raids and black outs he continued to write handwritten memos on the back of recycled minutes. By March 1945 it had been decided to “reserve the one-acre site for health centre buildings whatever they ultimately include.”*
Meanwhile the LCC Architects' Department had designed a U-shaped two-storey building containing over 70 rooms. The Woodberry Down Health Centre would supersede all earlier local authority attempts, such as the 1920s Shoreditch Health Centre, or the 1930s Finsbury Health Centre. To the utopian doctors and architects of the early 1950s, it would be a bright new building which incorporated all the latest ideas in social medicine. It was a health-centre designed for the future.
This page was added by
Lisa Rigg on 15/09/2009.