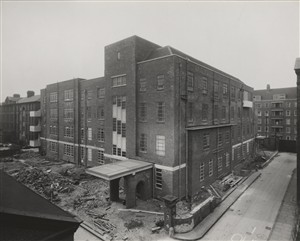
The new Maternity Block during construction, April 1940 (catalogue reference: SC01601-B9720)
© London Metropolitan Archives
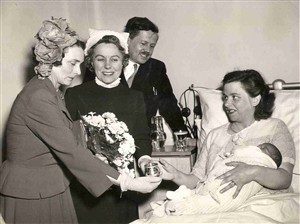
The Duchess of Gloucester, accompanied by the Minister of Health and the Matron, present Mrs Arthur Cantwell of Spurstowe Road with an engraved silver christening cup, 2 May 1951 (Catalogue reference: SBHH-PG-44).
© St Bartholomew's Hospital Archive
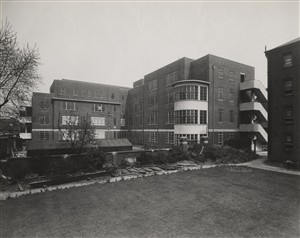
Rear elevation of the new Maternity Block from south-west, April 1940 (catalogue reference: SC01601-B9721)
© London Metropolitan Archives
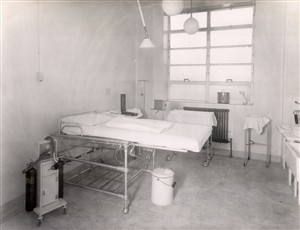
A delivery table, a gas and air machine, a sphygmomanometer and a drip stand ready for use. A dressing drum and cheatle forceps can be seen on the window ledge and there is an adjustable light over the delivery table, 1951 (Catalogue reference: SBHH-PG-48).
© St Bartholomew's Hospital Archive
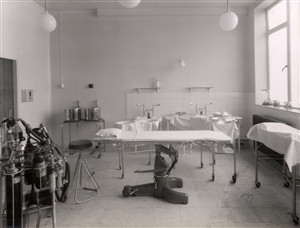
An operating theatre equipped with an operating table, an anaesthetic machine, instrument tables, prepared sterile drums and a trolley, 1951 (Catalogue reference: SBHH-PG-49).
© St Bartholomew's Hospital Archive
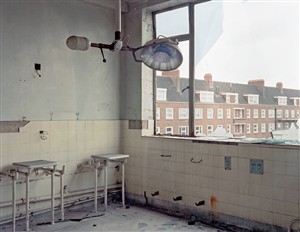
The same operating theatre as in the above photograph, 1988.
© Chris Dorley-Brown
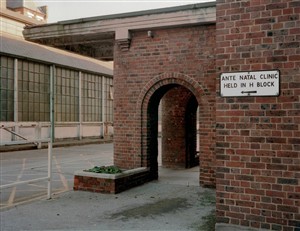
Porte-cochere, 1988.
© Chris Dorley-Brown
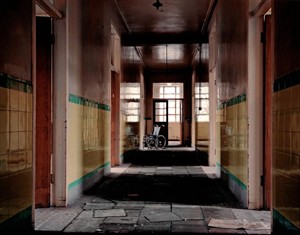
Corridor of disused 'E' Block, 1988
© Chris Dorley-Brown
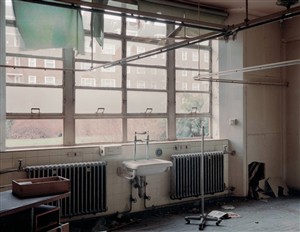
Ward, 1988.
© Chris Dorley-Brown
Built 1938-9
On the 2 May 1951 Mrs Arthur Cantwell of Spurstowe Road gave birth to Mary Alice Marguerite in the new maternity wing of Hackney Hospital. She was the first mother to give birth in what was described as a "vivid example of the progress made in one hundred years". Whilst lying in bed she was presented with an engraved silver-christening cup by the Duchess of Gloucester, who on this special day was accompanied by the Matron, Miss HD Butler, and the then Minster of Health, Hilary Adair Marquand MP.
"The Duchess wearing a mauve costume, with matching flowered hat, spoke to a large assembly of guests in the Nurses' Home, where the opening ceremony was held. 'The care of mothers and babies is on of the most important functions of the Ministry of Health and, indeed one that is vital to our country,' she said. She wished every happiness to the mothers who would have their babies there." (Hackney Gazette, Friday 4 May 1951)
This opening took place some 14 years after Somerville Hastings, Chair of the London County Council, approved the new block for maternity cases at Hackney in 1937.
Originally, it was planned to contain 74 maternity and 12 ante-natal beds arranged over four-storeys. Designed by the LCC Architects’ Department, the building attempted to meet the wishes expressed by both the fledgling Ministry of Health* and recent innovations in midwifery. The modern practice of midwifery, like nursing, was still in its early days and only 25 years since the first Midwives Act had come into full operation**. Hackney was planned just one year after the establishment of a government-funded midwifery service in 1936***. The new maternity wing had ambitions to be at the forefront of modern architectural design and midwifery practice.
Ninety years earlier it was estimated that 25% of mothers admitted to the general lying-in hospitals of London died from puerperal sepsis. Many women, quite rightly, considered lying-in and maternity wards to be death traps. This resulted in many mothers preferring to give birth at home – a trend that continued up until the 1950s. It was during the 1840s that a Viennese doctor observed that the mortality rate in wards where doctors delivered babies was much higher than in wards where only midwives worked. He discovered that doctors were coming directly from the post-mortem room and attending the mothers without even washing their hands. But, it was not until groundbreaking research in the 1920s that scientists proved the link between diseased matter and infection.
In turn-of-the-century Hackney, there were a great number of women, including the poor, servants and unmarried or abandoned women for whom the ‘choice’ of a home birth would have been out of the question. Institutions like the Mothers’ had been set up to provide a safer place to give birth. In addition many girls in the East End would have suffered from rickets due to either a vitamin D or calcium deficiency (usually brought on by a lack of sunshine and/or malnourishment). Rickets would lead to a softening of bones resulting in deformity and pelvic abnormalities. For these women it would have been virtually impossible to have a straightforward birth, and in many cases a caesarean in a hospital would have been required. The arrival of a modern, hygienic and safe environment in which to give birth would have been a remarkable improvement to the unsanitary conditions of Hackney’s many slums.
During the inter-war period maternity provision improved with advances in ante-natal care, child welfare and analgesia during labour. By the 1920s and 1930s maternity wards became increasingly common in general hospitals, and after the Maternity and Child Welfare Act 1918, municipal maternity hospitals, homes and clinics were established that attempted to put patients at ease in small rooms rather than large wards. In a Health Standards Committee report, published in 1934, it was recommended that maternity units be provided for all abnormal cases, particularly those in an unsatisfactory home environment and for first time pregnancies. For ‘normal’ pregnancies it was recommended that women should pay a proportion of the cost. It also stated ‘the use of adapted houses for the purpose should no longer be encouraged.’
Despite these recommendations, the main justification for the establishment of maternity wings and hospitals was to provide a place for the teaching and practice of midwifery. In the inter-war years specialist hospital architects emerged. They were the perfect vehicle for Modernist design. In 1936 an extension to the German Hospital was completed by Burnet, Tait and Lorne who in 1933 had established themselves as leading hospital architects with the completion of the Royal Masonic Hospital in Ravenscourt Park. Their extension was pivotal, with balconies, large windows and ‘ocean-liner modernism’ that created a clean and hygienic image for healthcare.
Hackney like many general hospitals was an eclectic mixture of architectural styles. The new ‘E’ Block maternity wing, built on the site of the old lunacy wards of the former workhouse, was the third building to be erected during the 1930s. Located on the west side of the site, near Barnabas Road, the L-shaped plan was probably determined by the enclosed nature of the site with the Old Nurses Home and ‘D’ Block on either side.
Erected and equipped with furniture and medical equipment at a cost of more than £100,000, this maternity wing was one of the most up-to-date maternity units in the country at the time. In 1937, the cheapest tender of £45,188 was accepted from W H Gaze and Son Ltd for the building work. Like many advanced institutional and government buildings the new maternity wing had a steel frame and was faced in bricks with steel casement windows. Two external, white, cantilevered staircases located on the south and west elevations provided attractive fire escapes, and an unusual faux concrete porte-cochere, or carriage porch, at the main entrance added to its visual impact. On the west-facing façade large curved metal windows stretched over three-storeys. These rounded, projecting ‘rooms’ were solariums – a common feature in 1930s architecture where ‘light’ and ‘air’ were all important. The provision of a solarium conveniently situated next to the nursery was another recommendation of the Health Standards Committee. At the time it was thought that mothers and babies should be exposed to radiant heat as it was seen as beneficial when recovering from illness. Today, light therapy is a common treatment for neonatal jaundice.
On the top floor there was a receiving-room and four ante-natal wards, each with four beds. There was also an examination room, a doctors' room, and a comfortably furnished day room and balcony solarium. The delivery section was in the west wing of the fourth-storey. There were three first-stage rooms, four labour rooms with Chassar Moir**** beds (with one room larger than the others for operative delivery), and an operating room.
There was also a night nursery and a special milk kitchen. The baby baths were designed so that the nurse could have her feet under the bath and thus be directly above the baby for convenient lifting. One of the floors was intended as an isolation floor and the ground floor was devoted to complicated cases, such as those requiring caesarean section. The principles of separation and classification had been developed at The Mothers’ Hospital and applied at Hackney Hospital.
The wards were designed to never contain more than six beds. Each ward had observation windows in the doors. Other innovations included light signals for mothers to summon the attention of nursing staff, individual wall-lamps and cubicle curtains for rooms where there was more than one bed. These design features seem commonplace today, but at the time this would have been considered cutting-edge design. The flooring was a mixture of rubber tiles and terrazzo paving. Yellow and pistachio green glazed wall tiling was used to provide a ‘clean’ and modern feel.
Due to the outbreak of the Second World War work stopped. In 1949 a report from the site engineer stated: "The main contractors are proceeding with the cleaning of the building and the adjacent grounds, and the stocktaking of the materials left on site when the work stopped in 1939." By the time the wing opened in 1951 the number of beds had increased to accommodate 109 mothers (including one bed for Eclampsia). The building overlooked ornamental gardens with tinted paving, a lawn, rose beds and flowering shrubs.
Hackney Hospital was an example of the progress made in maternity care during the early 20th century, but its use as a maternity unit was short-lived. In desperate attempts to make economies during the 1970s – amounting to a reported £500,000 in savings – a number of wards including the maternity wing were closed. In December 1976 what had been cutting edge hospital design was now dilapidated, dirty and underfunded. At the time it was reported that "fungus [is] growing on the walls and [there is] not enough water for the bedpans ... Also, it is next to the mortuary where the mothers have been meeting coffins on their way out." Expectant mothers were sent to the Mothers' Hosptital which was also described as sub-standard. By the time Pam Hibbs, a former nurse at Hackney, arrived the maternity wing had been converted into medical wards. The block was demolished sometime between 1988-92.
Endnotes
* Sir Howard Kingsley Wood, the Minister of Health (1935-8) did much to improve maternal mortality with the introduction of the Midwives Act 1936, which attempted to regulate midwifery.
** The Midwives Act 1902 made it illegal for unqualified and unregistered women to practice as midwives.
*** The Midwives Act 1936 was passed to meet the “great modern need” of ante-natal and post-natal care. One of the far-reaching provisions of this Act was that the state should organise a service of salaried midwives who should be available to give ante-natal advice, attend deliveries (whether a doctor has been engaged or not) and “undertake the management and nursing for 14 days after the birth.”
**** John Chassar Moir (1900-77) was professor of obstetrics and gynaecology at the University of Oxford. He led the research in the early 1930s that resulted in the discovery and identification of ergometrine, the active water soluble component used to prevent and control postpartum haemorrhage, which has saved countless lives in the years since its discovery.
This page was added by
Lisa Rigg on 11/10/2009.